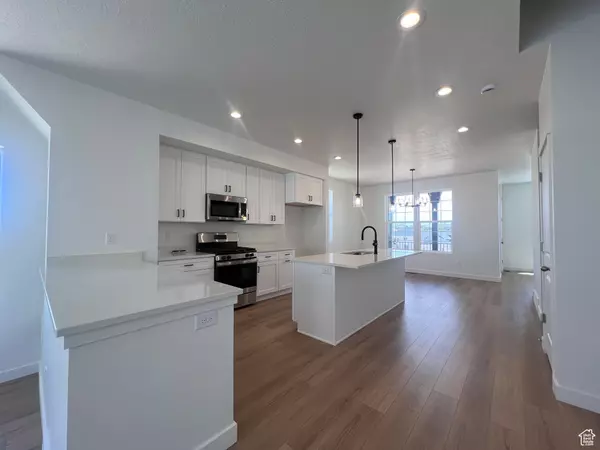7046 W 7800 S #261 West Jordan, UT 84081
UPDATED:
01/04/2025 03:40 AM
Key Details
Property Type Townhouse
Sub Type Townhouse
Listing Status Active
Purchase Type For Sale
Square Footage 2,142 sqft
Price per Sqft $227
Subdivision Oquirrh West
MLS Listing ID 2030804
Style Townhouse; Row-mid
Bedrooms 3
Full Baths 2
Half Baths 1
Construction Status Und. Const.
HOA Fees $155/mo
HOA Y/N Yes
Abv Grd Liv Area 2,142
Year Built 2024
Annual Tax Amount $2,500
Lot Size 2,178 Sqft
Acres 0.05
Lot Dimensions 0.0x0.0x0.0
Property Description
Location
State UT
County Salt Lake
Area Wj; Sj; Rvrton; Herriman; Bingh
Zoning Multi-Family, Short Term Rental Allowed
Rooms
Basement Slab
Primary Bedroom Level Floor: 3rd
Master Bedroom Floor: 3rd
Interior
Interior Features Closet: Walk-In, Disposal, Range/Oven: Free Stdng., Video Door Bell(s), Smart Thermostat(s)
Cooling Central Air
Flooring Carpet
Inclusions Dishwasher: Portable, Microwave, Range, Video Door Bell(s), Smart Thermostat(s)
Fireplace No
Window Features None
Appliance Portable Dishwasher, Microwave
Laundry Electric Dryer Hookup
Exterior
Exterior Feature Balcony, Deck; Covered, Double Pane Windows, Entry (Foyer), Lighting, Patio: Covered
Garage Spaces 2.0
Utilities Available Natural Gas Connected, Electricity Connected, Sewer Connected, Water Connected
Amenities Available Biking Trails, Hiking Trails, Insurance, Pets Permitted, Picnic Area, Pool, Snow Removal, Trash
View Y/N Yes
View Mountain(s), Valley
Roof Type Composition
Present Use Residential
Topography Curb & Gutter, Fenced: Part, Road: Paved, Sprinkler: Auto-Full, Terrain: Grad Slope, View: Mountain, View: Valley
Porch Covered
Total Parking Spaces 5
Private Pool No
Building
Lot Description Curb & Gutter, Fenced: Part, Road: Paved, Sprinkler: Auto-Full, Terrain: Grad Slope, View: Mountain, View: Valley
Faces Southeast
Story 3
Sewer Sewer: Connected
Water Culinary
Structure Type Stucco,Metal Siding,Other
New Construction Yes
Construction Status Und. Const.
Schools
High Schools Copper Hills
School District Jordan
Others
HOA Fee Include Insurance,Trash
Senior Community No
Monthly Total Fees $155
Acceptable Financing Cash, Conventional, FHA, VA Loan
Listing Terms Cash, Conventional, FHA, VA Loan



