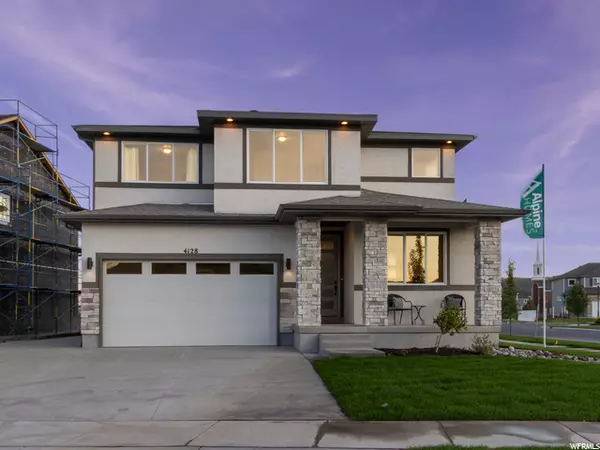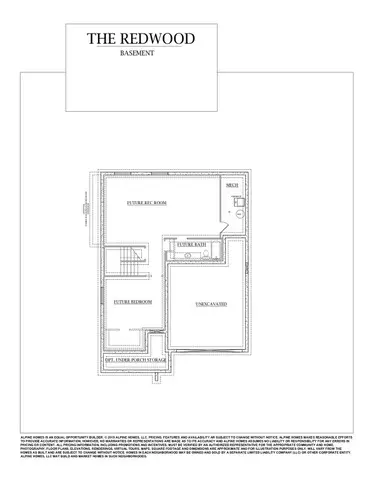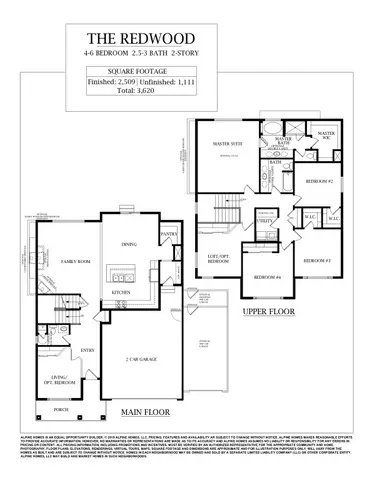For more information regarding the value of a property, please contact us for a free consultation.
6671 W 7870 S #418 West Jordan, UT 84081
Want to know what your home might be worth? Contact us for a FREE valuation!

Our team is ready to help you sell your home for the highest possible price ASAP
Key Details
Sold Price $599,950
Property Type Single Family Home
Sub Type Single Family Residence
Listing Status Sold
Purchase Type For Sale
Square Footage 3,620 sqft
Price per Sqft $165
Subdivision Orchard Heights
MLS Listing ID 1730670
Sold Date 06/16/21
Style Stories: 2
Bedrooms 4
Full Baths 2
Half Baths 1
Construction Status Und. Const.
HOA Y/N No
Abv Grd Liv Area 2,509
Year Built 2021
Lot Size 5,662 Sqft
Acres 0.13
Lot Dimensions 0.0x0.0x0.0
Property Description
No model home on site, it is under construction. This is a quick move-in home, ready about the end of May * This spec is open for contracts on March 20, 21. Our most popular floor plan. The Redwood "B" Elev. Great location and close to shopping. This spacious two-story includes four bedrooms, an/enclosed office area, plus a loft upstairs This home has plenty of storage and generous closet space. It features large bedroom sizes. The kitchen includes a grand kitchen package, stainless steel appliances with a wall-mounted double oven and built-in gas range, a massive island, a large dining area, white shaker style cabinets soft-close, with 42-inch uppers, quartz countertops, and water-resistant laminate on the main level. It is the perfect kitchen for entertaining. Built-in shelving units/media niche with a cantilevered fireplace in the living room. Both upstairs bathrooms will have white shaker-style cabinets with quartz countertops. The master bedroom is spacious and has a wonderful walk-in closet, custom built-in wood shelving, garden soaker tub, separate oversized shower, double sinks, ceiling fan. The laundry room is placed in between the bedrooms upstairs. Front yard landscaping to be installed. Please see the attachments, tour, pictures, and remarks for details on this spec home. Please Note: Rendering is for illustrative purposes only. Actual features and elevations may vary. *Photos: Exterior and interior photos are of a sold home with the same floorplan, but not the actual home. The actual home may differ in color, materials, features, or options.- (Redwood Floorplan, Elev. "b"). All information is believed to be accurate. 3D Tour Link: https://my.matterport.com/show/?m=CYtWT4kHJcz Use our lender to gain priority: https://www.apmortgage.com/julie-gallegos
Location
State UT
County Salt Lake
Area Wj; Sj; Rvrton; Herriman; Bingh
Zoning Single-Family
Direction GPS Works, 7800 s 6700 W is the approximate location or go to alpinehomes.com and use the direction button.
Rooms
Basement Full
Primary Bedroom Level Floor: 2nd
Master Bedroom Floor: 2nd
Interior
Interior Features Bath: Master, Bath: Sep. Tub/Shower, Closet: Walk-In, Den/Office, Disposal, Oven: Double, Oven: Wall, Range: Gas, Range/Oven: Built-In
Heating Forced Air, Gas: Central
Cooling Central Air
Flooring Carpet, Laminate
Fireplaces Number 1
Fireplaces Type Insert
Equipment Fireplace Insert
Fireplace true
Window Features None
Appliance Ceiling Fan, Microwave
Exterior
Exterior Feature Double Pane Windows, Porch: Open, Sliding Glass Doors
Garage Spaces 2.0
Utilities Available Natural Gas Connected, Electricity Connected, Sewer Connected, Sewer: Public, Water Connected
View Y/N Yes
View Mountain(s)
Roof Type Asphalt
Present Use Single Family
Topography Cul-de-Sac, Curb & Gutter, Road: Paved, Sidewalks, Sprinkler: Auto-Part, View: Mountain, Drip Irrigation: Auto-Part
Porch Porch: Open
Total Parking Spaces 4
Private Pool false
Building
Lot Description Cul-De-Sac, Curb & Gutter, Road: Paved, Sidewalks, Sprinkler: Auto-Part, View: Mountain, Drip Irrigation: Auto-Part
Faces North
Story 3
Sewer Sewer: Connected, Sewer: Public
Water Culinary
Structure Type Stone,Stucco
New Construction Yes
Construction Status Und. Const.
Schools
Elementary Schools None/Other
Middle Schools None/Other
High Schools None/Other
Others
Senior Community No
Tax ID 20-34-201-004
Acceptable Financing Cash, Conventional, FHA
Horse Property No
Listing Terms Cash, Conventional, FHA
Financing Conventional
Read Less
Bought with WU Enter Real Estate, PLLC



