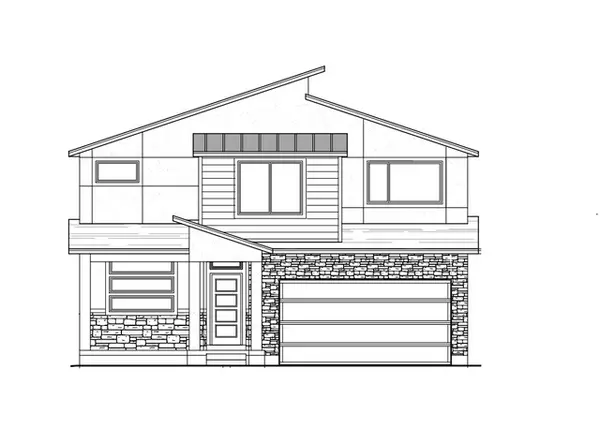For more information regarding the value of a property, please contact us for a free consultation.
6573 W 7870 S #429 West Jordan, UT 84081
Want to know what your home might be worth? Contact us for a FREE valuation!

Our team is ready to help you sell your home for the highest possible price ASAP
Key Details
Sold Price $651,600
Property Type Single Family Home
Sub Type Single Family Residence
Listing Status Sold
Purchase Type For Sale
Square Footage 3,620 sqft
Price per Sqft $180
Subdivision Orchard Heights
MLS Listing ID 1775534
Sold Date 03/15/22
Style Stories: 2
Bedrooms 4
Full Baths 2
Half Baths 1
Construction Status Und. Const.
HOA Y/N No
Abv Grd Liv Area 2,509
Year Built 2022
Annual Tax Amount $1,111
Lot Size 5,662 Sqft
Acres 0.13
Lot Dimensions 0.0x0.0x0.0
Property Description
Orchard Heights, West Jordan. The builder's newest front elevation for the Redwood plan. Elevation E, is new! It is unique. It is Ultra Modern and a surprise. 4 beds, three baths, and a loft are grouped upstairs. Right side two-car garage on a north-facing .13 acre lot. 13+ feet is available on the side for a future RV pad. Color selections are shown in the pictures. White cabinets & white quartz throughout the home keeps things light and on-trend. Rendering is an example of the look, not the same color scheme. The model on-site is the same floorplan, a 3D tour is attached. Model home hours are online. This spec home will be ready about the end of February. Buy, build, sell program available. Builder has a preferred lender and a purchase contract specific to this community which does not have an HOA. Call the listing agent to make an appointment to tour the model home today.
Location
State UT
County Salt Lake
Area Wj; Sj; Rvrton; Herriman; Bingh
Zoning Single-Family
Direction GPS works, or use the directions button on Alpinehomes.com
Rooms
Basement Full
Primary Bedroom Level Floor: 2nd
Master Bedroom Floor: 2nd
Interior
Interior Features Bath: Master, Bath: Sep. Tub/Shower, Closet: Walk-In, Den/Office, Disposal, Oven: Double, Range: Gas, Range/Oven: Built-In, Silestone Countertops
Heating Forced Air, Gas: Central
Cooling Central Air
Flooring Carpet, Laminate
Fireplaces Number 1
Fireplaces Type Insert
Equipment Fireplace Insert
Fireplace true
Window Features None
Appliance Ceiling Fan, Microwave
Exterior
Exterior Feature Double Pane Windows, Porch: Open, Sliding Glass Doors
Garage Spaces 2.0
Utilities Available Natural Gas Connected, Electricity Connected, Sewer Connected, Sewer: Public, Water Connected
View Y/N Yes
View Mountain(s)
Roof Type Asphalt
Present Use Single Family
Topography Cul-de-Sac, Curb & Gutter, Road: Paved, Sidewalks, Sprinkler: Auto-Part, View: Mountain, Drip Irrigation: Auto-Part
Porch Porch: Open
Total Parking Spaces 4
Private Pool false
Building
Lot Description Cul-De-Sac, Curb & Gutter, Road: Paved, Sidewalks, Sprinkler: Auto-Part, View: Mountain, Drip Irrigation: Auto-Part
Faces North
Story 3
Sewer Sewer: Connected, Sewer: Public
Water Culinary
Structure Type Stone,Stucco,Cement Siding
New Construction Yes
Construction Status Und. Const.
Schools
Elementary Schools Oakcrest
High Schools Copper Hills
School District Jordan
Others
Senior Community No
Tax ID 20-34-227-016
Acceptable Financing Cash, Conventional, FHA
Horse Property No
Listing Terms Cash, Conventional, FHA
Financing Conventional
Read Less
Bought with RE/MAX Associates



