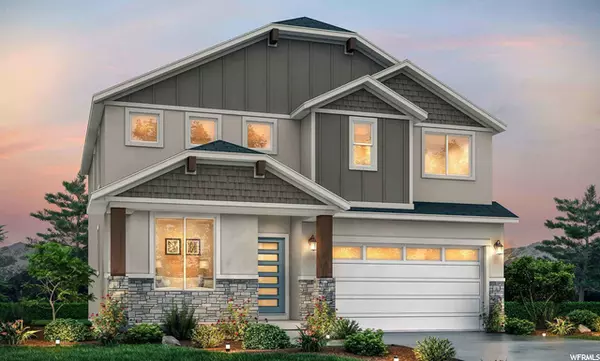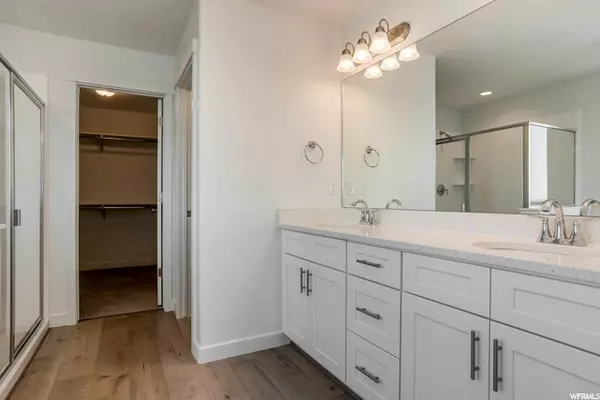For more information regarding the value of a property, please contact us for a free consultation.
6613 W 7870 S #424 West Jordan, UT 84081
Want to know what your home might be worth? Contact us for a FREE valuation!

Our team is ready to help you sell your home for the highest possible price ASAP
Key Details
Sold Price $629,950
Property Type Single Family Home
Sub Type Single Family Residence
Listing Status Sold
Purchase Type For Sale
Square Footage 3,499 sqft
Price per Sqft $180
Subdivision Orchard Heights
MLS Listing ID 1786717
Sold Date 03/28/22
Style Stories: 2
Bedrooms 4
Full Baths 2
Construction Status Und. Const.
HOA Y/N No
Abv Grd Liv Area 2,373
Year Built 2022
Annual Tax Amount $3,500
Lot Size 5,662 Sqft
Acres 0.13
Lot Dimensions 0.0x0.0x0.0
Property Description
Make an appointment online- search "Orchard Heights" in West Jordan. See the Sierra Elevation C "Rustic" Style home floorplan, elevations, plat and hours online. Covid Protocol: Masks required. 2 adults and an agent if you have hired one. Appt times are 45 minutes for a 1st visit. Home is under construction (framing) with no power or lights so last showing is 4:30 pm to dusk. Sell, buy, build smart move program available. Sierra Plan Now Available* The Sierra includes 4 bedrooms, a loft space, and an enclosed den on the main floor. The main living area is perfect for entertaining with a grand kitchen package, additional cabinetry in the dining room, white shaker cabinets, and light quartz countertops. Upgrades to this home include a cantilevered fireplace with built-in shelving, two-tone paint throughout the home, and dual sinks in both the master and secondary upstairs bathroom.
Location
State UT
County Salt Lake
Area Wj; Sj; Rvrton; Herriman; Bingh
Zoning Single-Family
Direction Use the directions button on alpinehomes.com
Rooms
Basement Full
Primary Bedroom Level Floor: 2nd
Master Bedroom Floor: 2nd
Interior
Interior Features Bath: Master, Closet: Walk-In, Den/Office, Disposal, Great Room, Oven: Double, Oven: Wall, Range: Countertop, Silestone Countertops
Heating Gas: Central
Cooling Central Air
Flooring Carpet, Laminate
Fireplaces Number 1
Fireplace true
Appliance Ceiling Fan, Microwave
Exterior
Exterior Feature Entry (Foyer), Lighting, Porch: Open
Garage Spaces 2.0
Utilities Available Natural Gas Connected, Electricity Connected, Sewer Connected, Water Connected
View Y/N Yes
View Mountain(s)
Roof Type Asphalt
Present Use Single Family
Topography Road: Paved, Sidewalks, Sprinkler: Auto-Part, View: Mountain
Porch Porch: Open
Total Parking Spaces 4
Private Pool false
Building
Lot Description Road: Paved, Sidewalks, Sprinkler: Auto-Part, View: Mountain
Faces North
Story 3
Sewer Sewer: Connected
Water Culinary
Structure Type Stone,Stucco,Cement Siding
New Construction Yes
Construction Status Und. Const.
Schools
Elementary Schools Oakcrest
High Schools Copper Hills
School District Jordan
Others
Senior Community No
Tax ID 20-34-201-010
Acceptable Financing Cash, Conventional, FHA, VA Loan
Horse Property No
Listing Terms Cash, Conventional, FHA, VA Loan
Financing Conventional
Read Less
Bought with RE/MAX Associates



